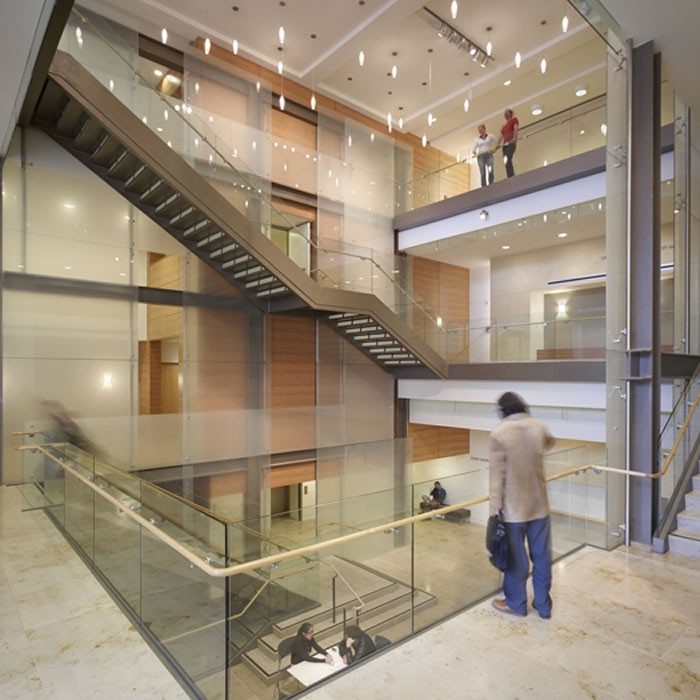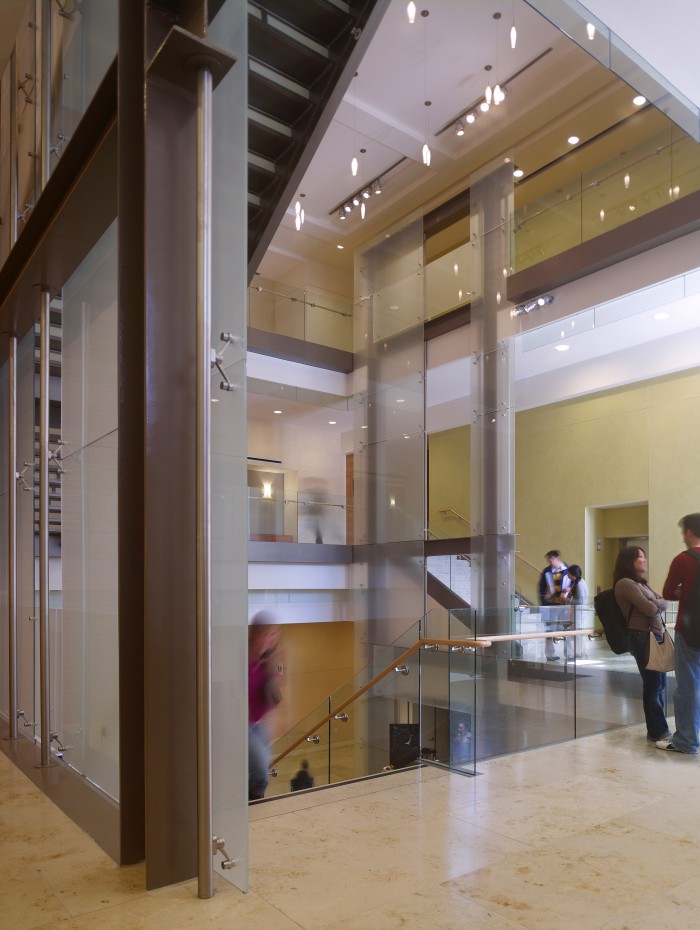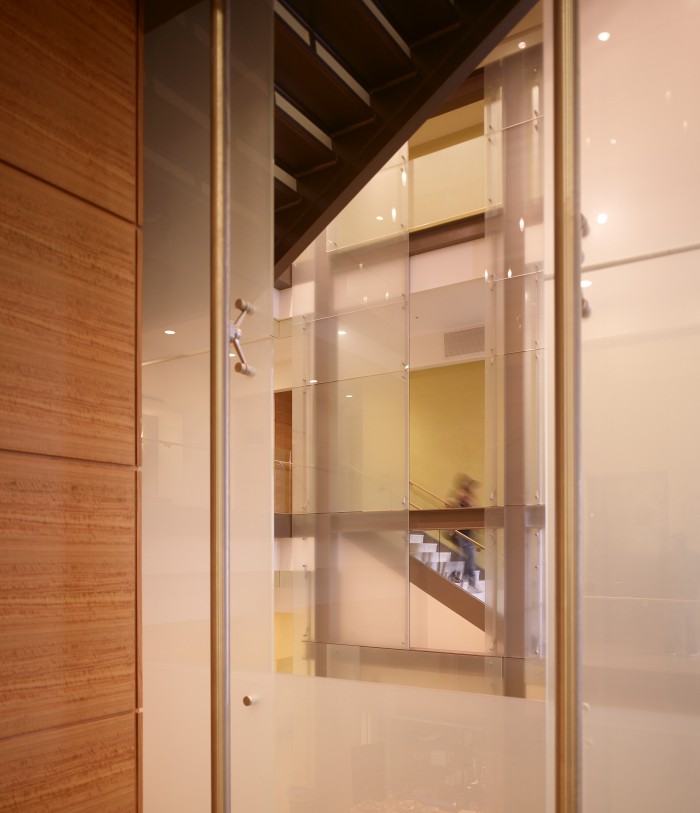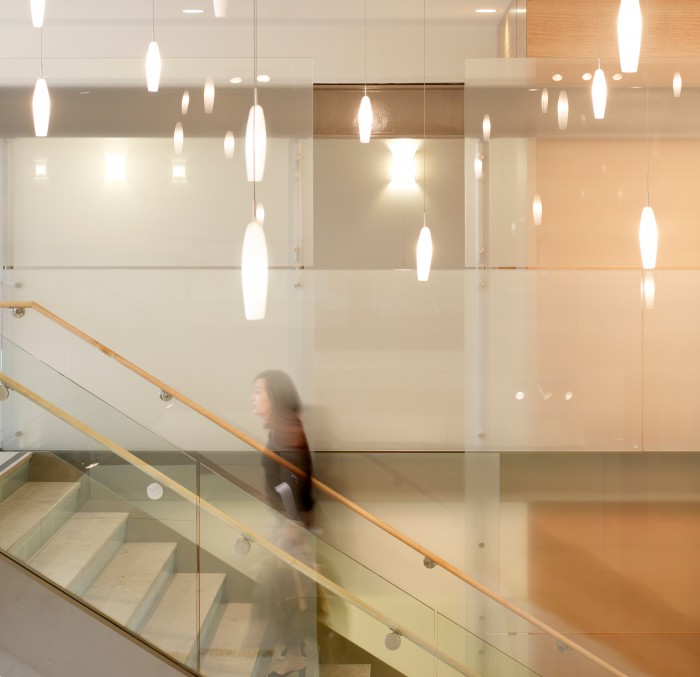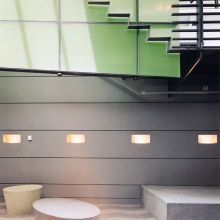San Francisco Conservatory of Music
Atrium Glass Installation
Private Commission
San Francisco, CA
28'-9" x 39'-2" & 14'-7" x 39'-2"
2006
Studio Winterich developed a custom-designed point-supported glass wall system for the school’s interior atrium using stainless steel tubing, custom-milled aluminum connectors, and standard stainless steel spider fittings. The scope of work included the design, fabrication, and installation of the multi-layered glass walls.
- Architect - Perkins + Will
- Still images - Tim Griffith
- Glass Fabrication - Pulp Studios
- Technical Design - Max Durney
- Glass Installation - Mission Glass
- Steel Fabrication - UrbanLab
- Structural Engineer - Toft, DeNevers & Lee
