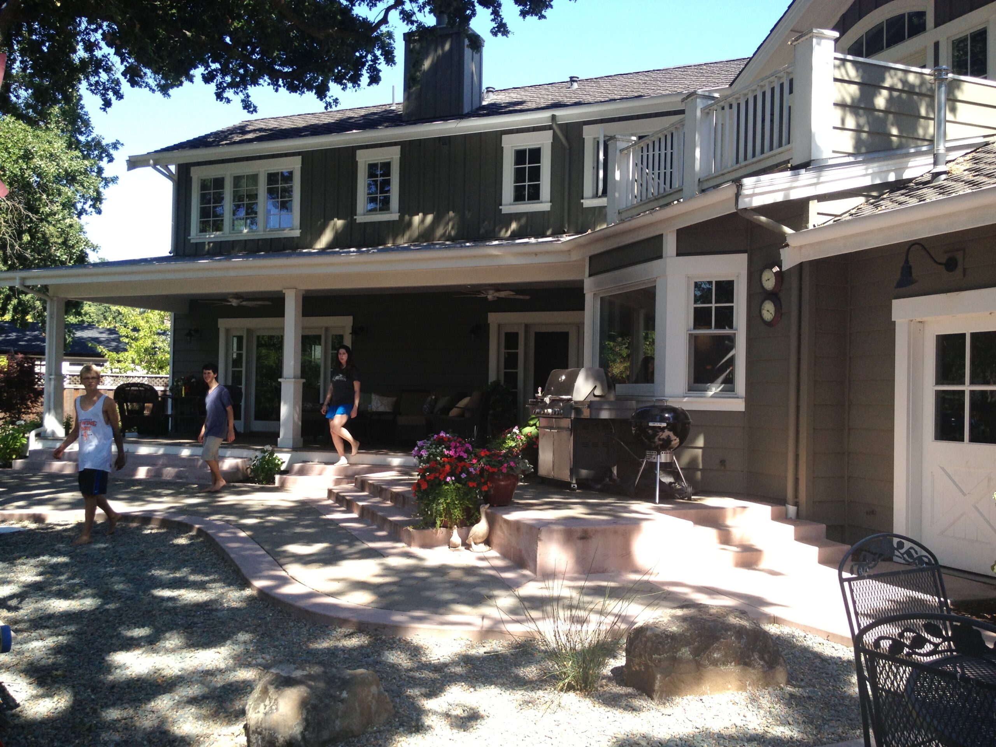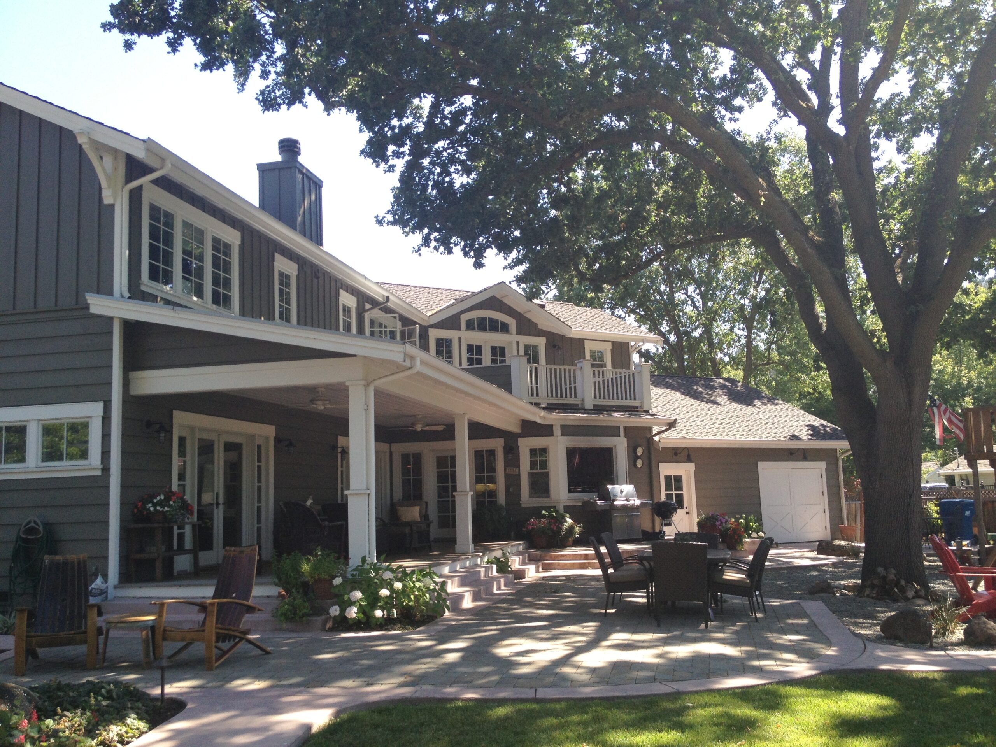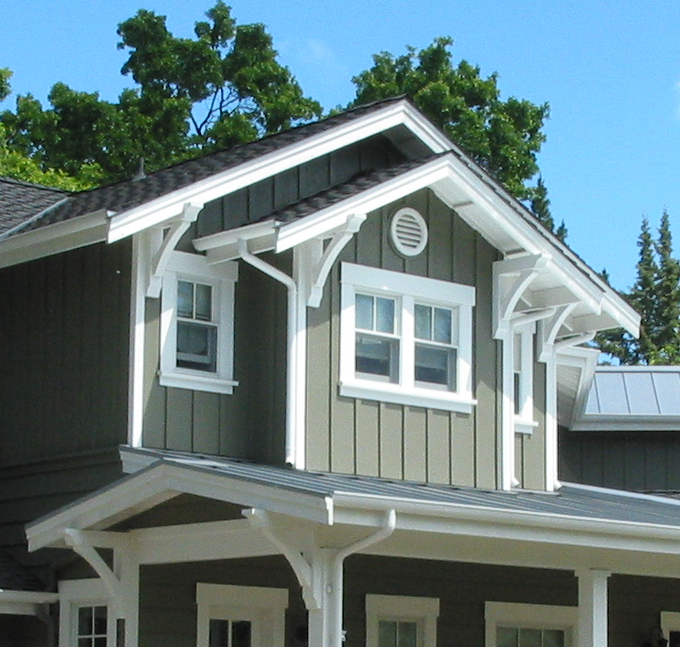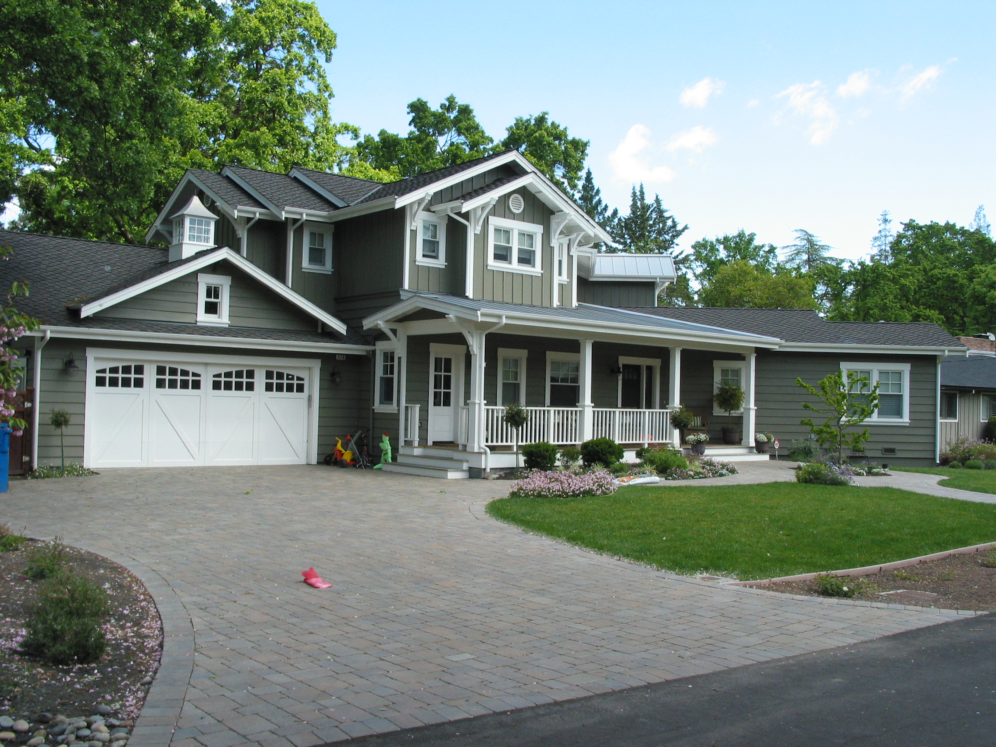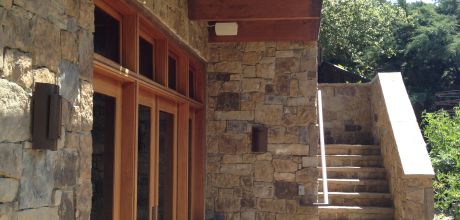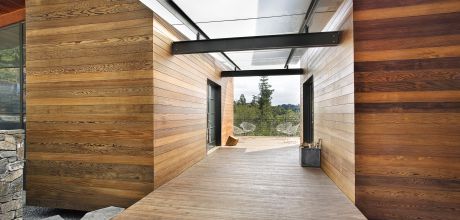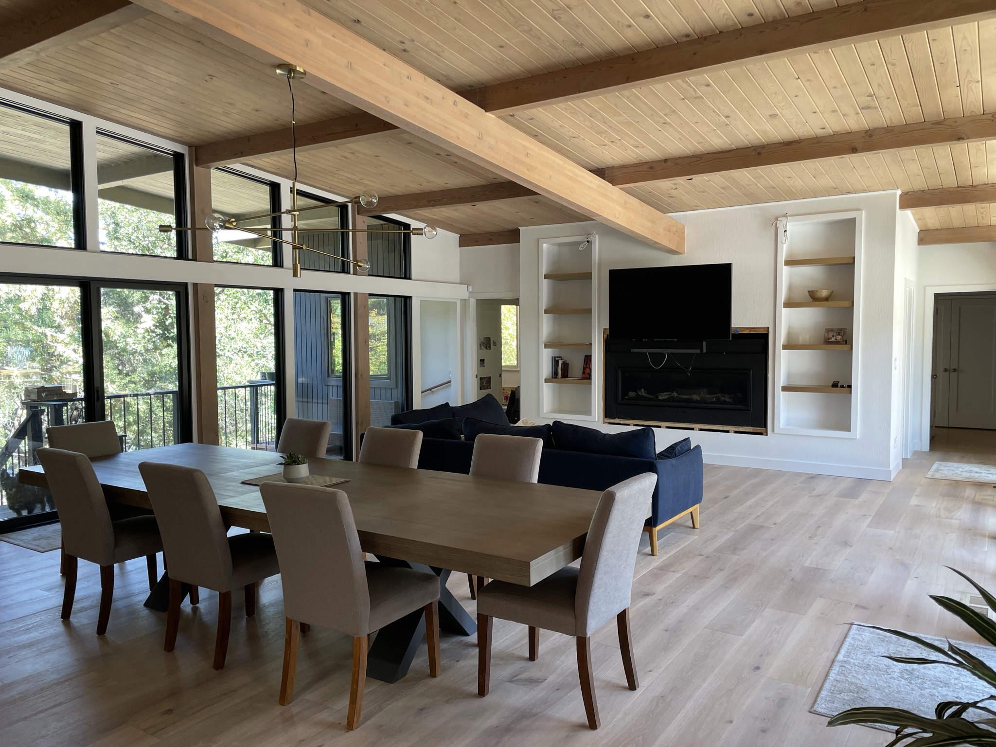Cox Residence
Cox Residence
Architecture
Walnut Creek, CA
2006
Designed for a family of five, this 3,800-square-foot custom home was planned around an old valley oak tree in the center of the one-half-acre property. Consequently, the house’s footprint is in the shape of a “Y.” The first floor includes a guest room/ office wing. Upstairs are four bedrooms and three bathrooms. Covered porches front and back extend the first-floor living spaces.
Back to Portfolio